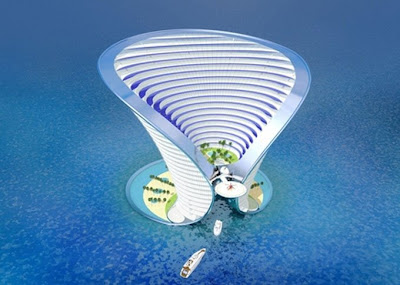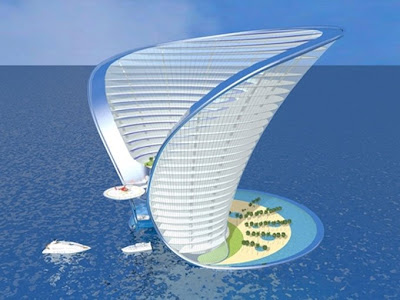 A model of the proposal by Work Architecture that won this year’s Young Architects Program at the P.S. 1 Contemporary Arts Center in Long Island City, Queens.
A model of the proposal by Work Architecture that won this year’s Young Architects Program at the P.S. 1 Contemporary Arts Center in Long Island City, Queens.“One can only imagine how the judges reacted when the architects walked in lugging the kind of hulking concrete-pouring cardboard tubes used at construction sites filled with flowering heads of cabbage.
 PUBLIC FARM 1: ‘SUR LES PAVES LA FERME!’
PUBLIC FARM 1: ‘SUR LES PAVES LA FERME!’Since its inception, PS1 has brought together, year after year, the best of summer fun with the latest and greatest in art, music and architectural experimentation. While celebrating invention, the summer structures have provided the necessary shade, seating and water requirements - as well as spatially organizing PS1’s courtyard to create various zones of gathering and program. Every intervention has expanded upon the Warm-Up’s essential DNA (going back to Philip Johnson): the celebrated ‘Urban Beach.’Throughout the twentieth century, ‘the beach’ has embodied popular dreams of pleasure and liberation. From the first labor paid holidays - which led to the beach’s invasions by blue and white striped bathing suits - to the famous slogan of May 1968 ‘Sous les Paves la Plage’, reaching the beach was synonymous with reclaiming a lost paradise.This summer of 2008, exactly 40 years after ’68, it is time for a new leisure revolution! One that creates a symbol of liberation, knowledge, power and fun for today’s cities. Leaving behind the Urban Beach, our project becomes the ‘Urban Farm’ – a magical plot of rural delights inserted within the city grid that resonates with our generations’ preoccupations and hopes for a better and different future. In our post-industrial age of information, customization and individual expression, the most exciting and promising developments are no longer those of mass production but of local interventions. As cities have finally proven their superiority to their suburban counterparts – in everything from quality of life to environmental impact - they should again become our much needed laboratories of experimentation: opening our minds and senses towards better living with each other and the world
The proposal by Dan Wood and Amale Andraos, the husband-and-wife duo behind Work Architecture, was clearly a departure from previous design proposals to transform the courtyard of the P.S. 1 Contemporary Art Center in Long Island City, Queens for a summer. But the urban farm concept — including an abundance of fresh produce and a genuine harvesting plan — was apparently just too darn offbeat to pass up.

PUBLIC FARM 1: ‘SUR LES PAVES LA FERME!
“It’s just so unlike anything that’s been done before,” said Barry Bergdoll, the chief curator of architecture and design at the Museum of Modern Art, which jointly sponsors the annual Young Architects Program with P.S. 1. “It’s the first one that’s not canopies or party spaces. In some ways it’s almost in counterpoint to the program.”
The seven-year-old competition calls for creating an outdoor social space for dancing and drinking in the summer months. Ms. Andraos and Mr. Wood were chosen over four other finalists, all of them based in New York: Matter Architecture Practice; su11 architecture & design; Them; and Monad Architects, which also has an office in Miami.
 PUBLIC FARM 1: ‘SUR LES PAVES LA FERME!’
PUBLIC FARM 1: ‘SUR LES PAVES LA FERME!’The Work team’s presentation — which included Mr. Wood’s donning of a pouffy green gardening skirt with specially designed pockets for his trowel and gardening gloves — made an impression.
“The two of them looked like stock actors from the background of a Mozart troupe where they needed some rustic peasants,” Mr. Bergdoll said.
On Tuesday at Work’s East Village offices, Ms. Andraos, 34, and Mr. Wood, 40, and their staff raised a glass of Champagne to celebrate their winning design for a rural oasis in Queens. Mr. Wood described the project as “kind of a folded farm with a pool carved out of the middle.”
“We’re interested in the surrealistic object,” he explained.

 Yet the architects’ creative process started with the more traditional P.S. 1 courtyard concept of an urban beach, focusing on themes like the striped bathing costumes of a 1928 photograph called “La Plage.” They moved from there to contemplating “Sous les pavés, la plage” (roughly, “under the paving stones, a better life”), a slogan dating from the 1968 student riots in Paris. Finally they arrived at the notion of “Sur les paves la ferme,” meaning, “Over the pavement, the farm.”
Yet the architects’ creative process started with the more traditional P.S. 1 courtyard concept of an urban beach, focusing on themes like the striped bathing costumes of a 1928 photograph called “La Plage.” They moved from there to contemplating “Sous les pavés, la plage” (roughly, “under the paving stones, a better life”), a slogan dating from the 1968 student riots in Paris. Finally they arrived at the notion of “Sur les paves la ferme,” meaning, “Over the pavement, the farm.”

 We wanted to find what our generation’s symbol would be,” Ms. Andraos said, “embodying our preoccupations, our hopes for the world.”
We wanted to find what our generation’s symbol would be,” Ms. Andraos said, “embodying our preoccupations, our hopes for the world.”In working out their design, the architects also kept in mind the movement from industrialization to postindustrialization, from global to local, from the free market to the farmer’s market, and from sand to hay.
“This is one of those designs that is both a homage to and a critique of the architecture of the ’60s and ’70s,” said Glenn D. Lowry, director of MoMA. “But it also has a playful and whimsical dimension.”
To organize the space they chose the heavy cardboard tubes — the largest is a yard in height, and in diameter — in part because of the shadows they would cast and because of their resilience. Columns will be bolted together to form a span that rises on either side of a pool like a large V.
Each tube will play its own role. Some will contain plantings on dirt shelves equipped with liner bags to prevent leakage.
There is a fabric tube that people can enter through a curtain “where you can hide from the party, if you’ve had enough,” Ms. Andraos said.



 The ultimate result, of course, is likely to be more modest. The project budget is $85,000, although the architects said they hope to raise $60,000 more in funds and in-kind donations of materials to cover additional costs.
The ultimate result, of course, is likely to be more modest. The project budget is $85,000, although the architects said they hope to raise $60,000 more in funds and in-kind donations of materials to cover additional costs.“I wouldn’t be surprised if the plant palate changes a bit,” Mr. Bergdoll said. “But its conceptual infrastructure is so strong — it’s such a radical and on some level outlandish idea — that these modifications don’t fundamentally change it.”
The architects said they had consulted with the Horticultural Society of New York and with the Queens Botanical Garden and were open to adjusting their plans. “We’re talking about combining it with a real farmer’s market,” Mr. Wood said. “We’re not sure what’s going to grow.”















